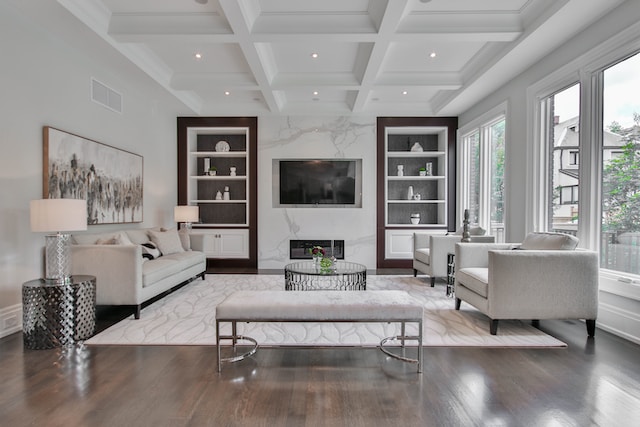The era of partitioned homes with distinct areas for each purpose is over. For a good reason, open-concept living has gained popularity in interior design. Open-concept living promotes a sense of community and allows easy movement throughout the house by removing obstacles and tying together different living spaces. This educational blog post examines the numerous advantages and critical design factors of open-concept living. Adopting open-concept living can result in a more pleasant and peaceful home atmosphere, whether you’re remodeling your current residence or working with an interior design firm, or interior designer for a new construction.
Increasing Family ties
Establishing a united living space that unites family members is one of the most essential benefits of open-concept living. The kitchen, dining, and living areas are combined so everyone can participate in social events. Cooking, eating, and resting together fosters community and fortifies family ties. While making meals, parents can watch their kids, and visitors may converse with the host even if they are seated in the living room. Physical boundaries are eliminated with open-concept homes, facilitating more profound connections between family members and visitors.
Seamless Interaction
Living with an open concept makes having visitors more accessible and improves the experience. Whether it’s a relaxed get-together or a formal dinner party, hosts may easily engage with guests while caring for their hosting responsibilities. The social environment can now include hosts, who are no longer restricted to the kitchen, allowing for a more delightful experience for everyone. The fluidity of open-concept living produces a warm and welcoming atmosphere, which enables discussions to flow and visitors to feel at ease.
Improved Natural Lighting
Fewer walls and other barriers are frequently used in open-concept living, allowing natural light to circulate throughout the area. The integrated living areas will feel lighter and more airy thanks to clear sightlines that allow light to enter every nook and cranny. Because there is so much natural light, even tiny homes seem more significant and welcoming because it gives the impression of a more excellent room. Open-concept designs frequently provide a seamless transition between indoor and outdoor areas.
Enhancing Air Circulation and Ventilation
Living in an open-concept space makes the most of natural light and improves ventilation and airflow. Restricted air movement throughout the connected spaces ensures a fresher and healthier indoor atmosphere. Open kitchens allow for more effective odor and smoke dispersal and even heating and cooling of the entire living space. A more comfortable and enjoyable living environment is made possible by improved air circulation, which enhances general well-being.
Adapting the Space to Your Needs
Living with an open concept allows for personalization and interior design flexibility. Homeowners can arrange the room to fit their preferences and way of life. The open concept plan may accommodate a variety of design choices, whether you like a modern, minimalist aesthetic or a warm, rustic atmosphere. The open canvas makes the ability to design a room that expresses your personality and style possible, enabling the seamless integration of furnishings, accessories, and color schemes.
Designing Usable Spaces
While an open floor plan connects several spaces, creating discrete zones inside the room is essential to preserve functionality and structure. Use area rugs, furniture arrangements, or different flooring materials to separate the kitchen, dining, and living areas. While maintaining the overall openness of the plan, these visual cues assist in defining the function of each space.
Conclusion
Adopting an open-concept lifestyle has a wealth of advantages that go beyond aesthetics. Open-concept living fosters family ties, improves natural light and air circulation, and offers flexibility in design and personalization by integrating living spaces. Work with an interior design firm or interior designers to develop an open concept plan that is seamless, harmonic, and reflective of your style. Open-concept living promotes a more connected and comfortable home environment for everyone to enjoy by tearing down boundaries and promoting togetherness.
